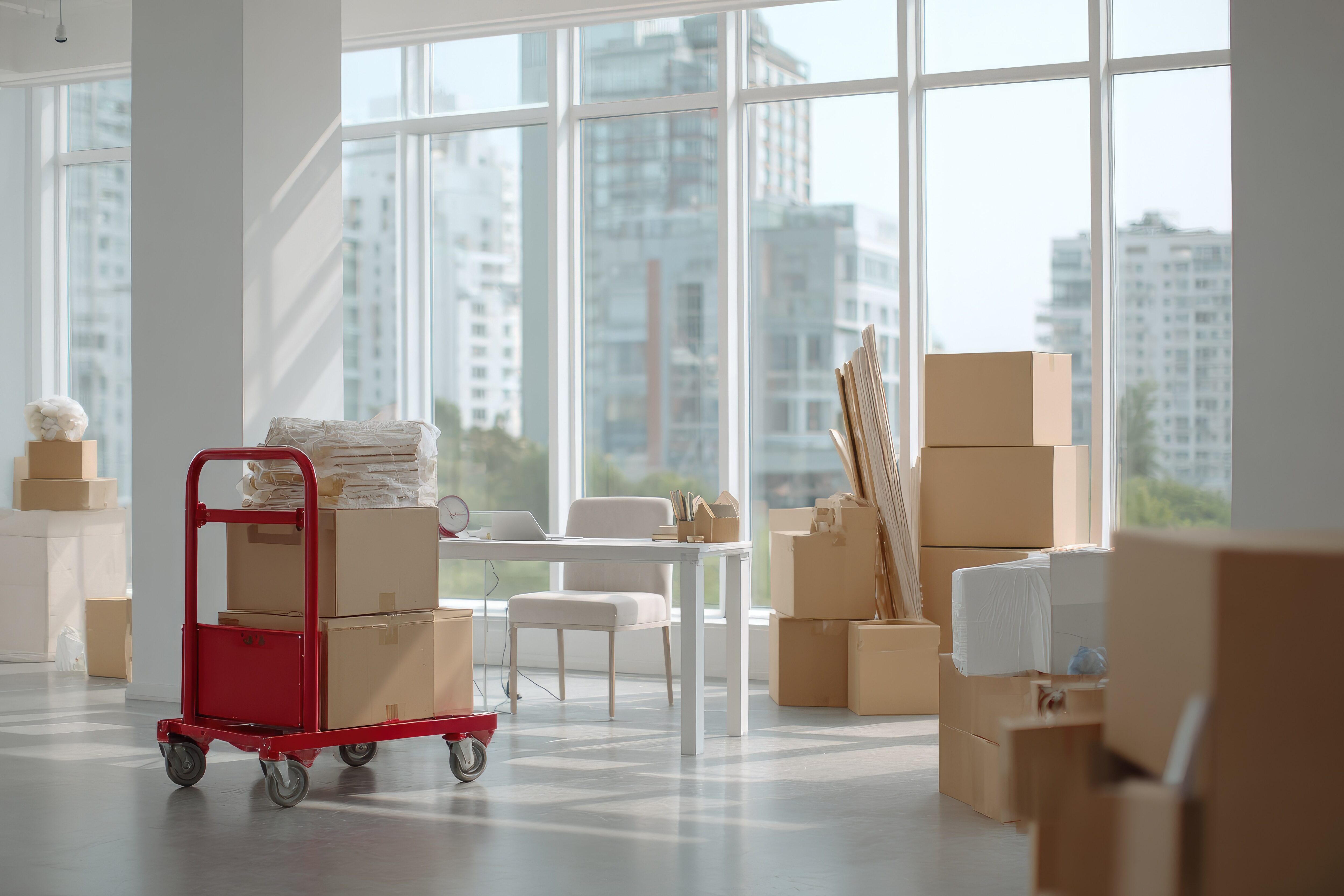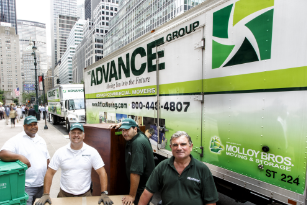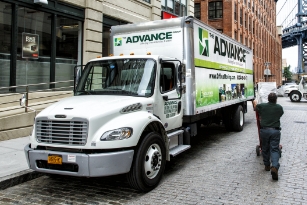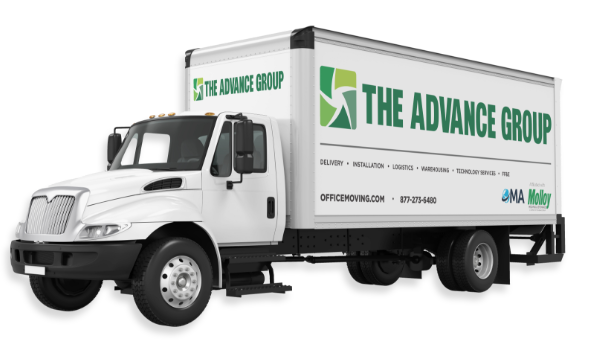Strategic Office Design and Layout Planning for Commercial Moves

The modern workplace has evolved rapidly, shaped by employee expectations, technological advancements, and a deeper understanding of how physical environments affect productivity and collaboration. A commercial relocation offers the perfect chance to reimagine office design, creating spaces that serve today’s needs while positioning a business for future success.
Strategic design goes beyond placing furniture in a new space. It requires careful analysis of workflow, employee needs, client interactions, and technology requirements. Decisions made during this stage will influence daily operations and company culture for years.
Understanding Modern Workplace Needs
Today’s office must support a mix of work styles—from focused individual tasks to team collaboration and client meetings. Traditional cubicle-heavy layouts have been replaced by flexible environments that adapt to evolving projects and hybrid work schedules.
Employees now expect natural light, ergonomic furniture, quiet areas for concentration, and collaborative spaces for group work. With many splitting time between home and office, design should maximize in-person collaboration while supporting flexible arrangements.
Technology is central to office function. Infrastructure should support current tools—video conferencing, mobile devices, cloud platforms—while remaining adaptable for future upgrades.
Space Allocation and Workflow Optimization
Effective layouts start with analyzing how work flows through the organization. Teams that frequently collaborate should be positioned for easy interaction, while departments requiring focus need quieter areas.
Open offices encourage communication but can create distractions. The most effective designs strike a balance between collaboration and privacy, offering employees options tailored to their tasks.
Planning for growth is equally important. Modular furniture, movable partitions, and adaptable technology systems allow spaces to evolve without costly renovations.
Reflecting Company Culture
Office design communicates company culture and values. A collaborative organization benefits from open layouts and shared spaces, while those focused on deep work may emphasize private offices and quiet zones.
Common areas—lounges, break rooms, and informal meeting spaces—foster community and spark innovation. Brand identity can also be expressed through design elements like colors, artwork, or displays highlighting company achievements.
Technology Infrastructure and Future-Proofing
Modern design must anticipate more than basic connectivity. Offices require robust systems for video conferencing, wireless presentations, and mobile access. Infrastructure should allow for upgrades without significant disruption, using features like raised floors or ceiling-mounted cable trays for flexible wiring.
Smart systems that adjust lighting, temperature, and air quality improve both comfort and efficiency. Proper lighting also reduces eye strain while enhancing energy savings.
Sustainability and Employee Well-Being
Sustainable design supports both environmental goals and employee health. Natural light and green elements improve mood and reduce energy use, while high-quality ventilation systems ensure cleaner air.
Material choices matter too—low-emission flooring, paint, and furniture contribute to healthier indoor environments, aligning with both environmental standards and employee expectations.
Client-Facing Spaces
Reception areas, conference rooms, and client meeting spaces deserve special attention, as they shape first impressions. These areas should reflect professionalism, provide comfort, and integrate reliable technology for both in-person and virtual meetings.
Flexibility is key. Configurable spaces allow for different meeting sizes and formats, creating versatility without requiring multiple dedicated rooms.
Implementation and Change Management
Even the best design can falter if employees aren’t prepared for change. Clear communication and training help staff understand and embrace new layouts or systems. Phased rollouts, feedback opportunities, and post-move adjustments ensure smoother transitions.
Ongoing evaluation is equally important. Regular surveys and usage analysis reveal how well spaces function in practice and highlight opportunities for refinement.
Designing for the Future
Strategic office design during relocation balances immediate needs with long-term flexibility. Thoughtful planning enhances productivity, strengthens culture, and improves client experiences.
By investing in wise design choices—aligned with workflow, technology, sustainability, and culture—businesses can create spaces that drive success well into the future.
Contact our moving team to develop an office layout strategy that transforms your workspace into a competitive advantage.








